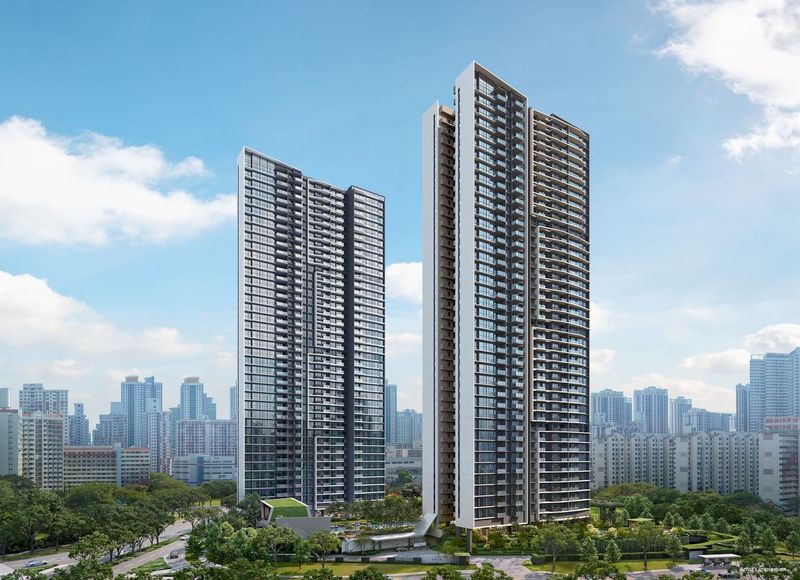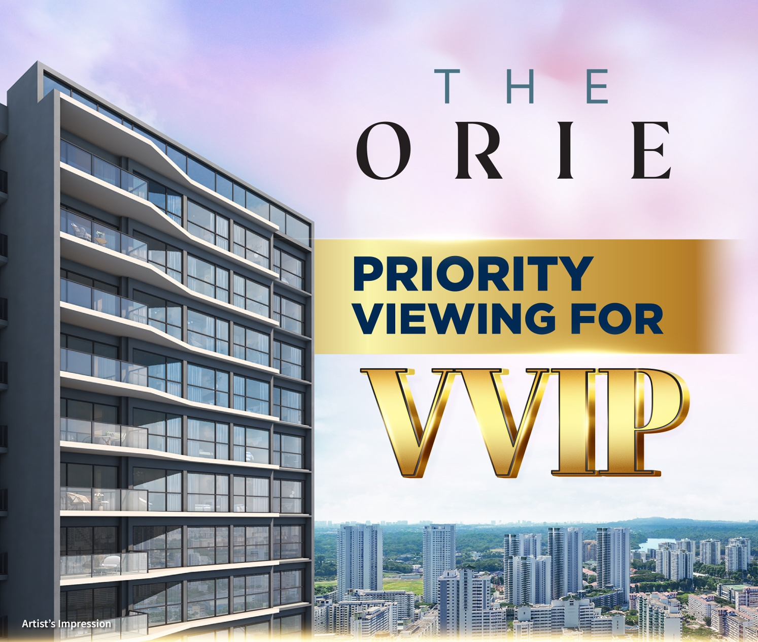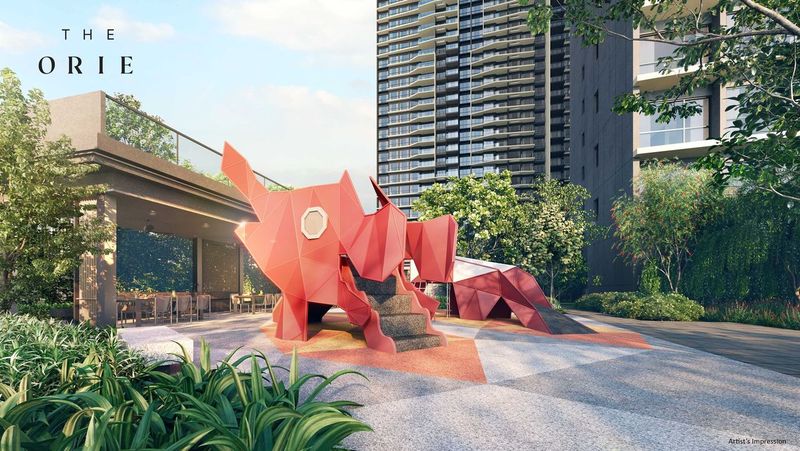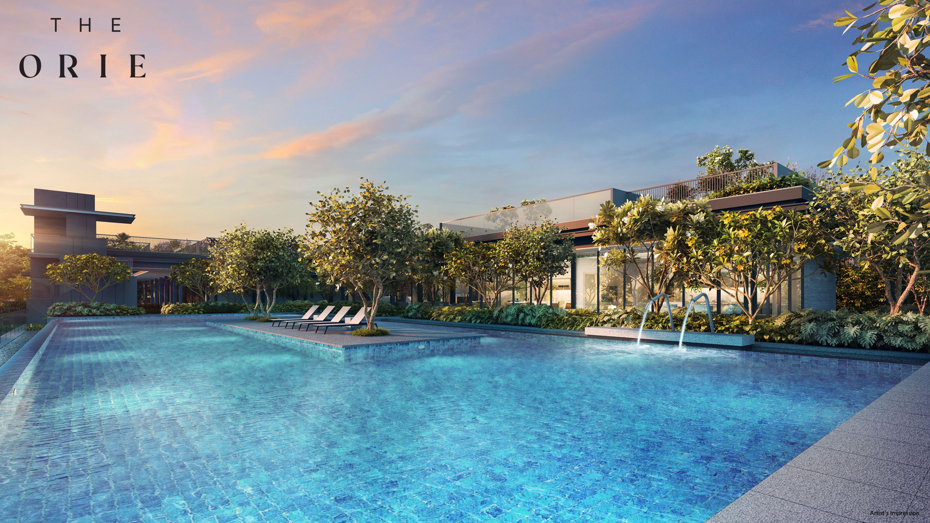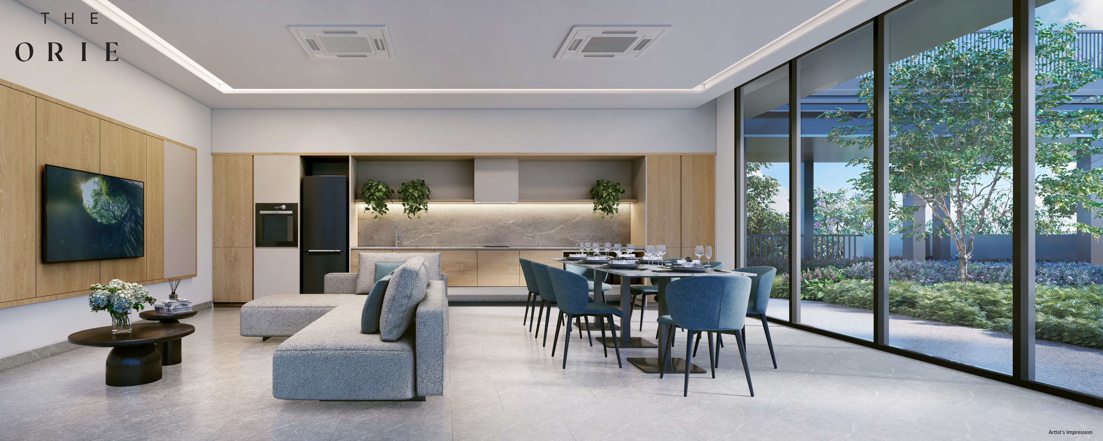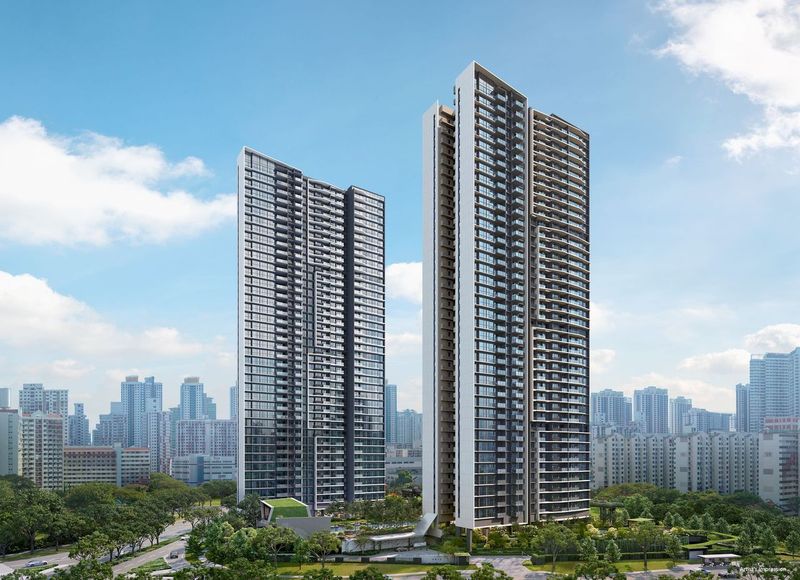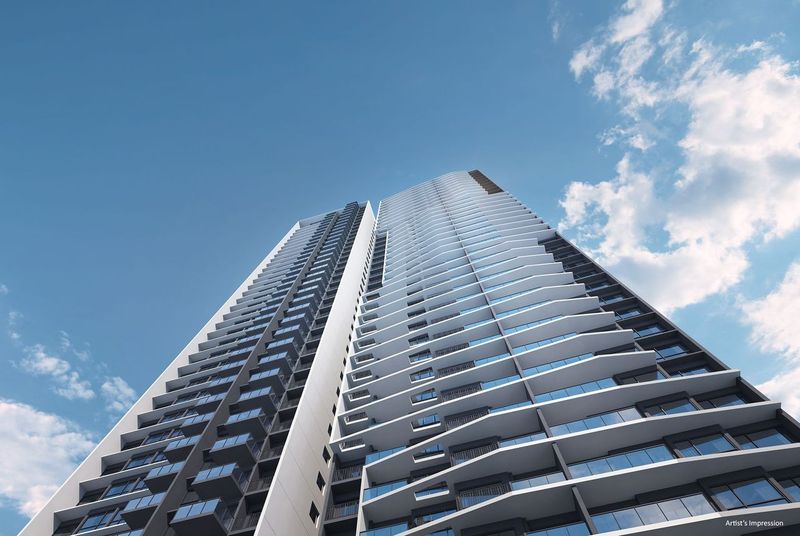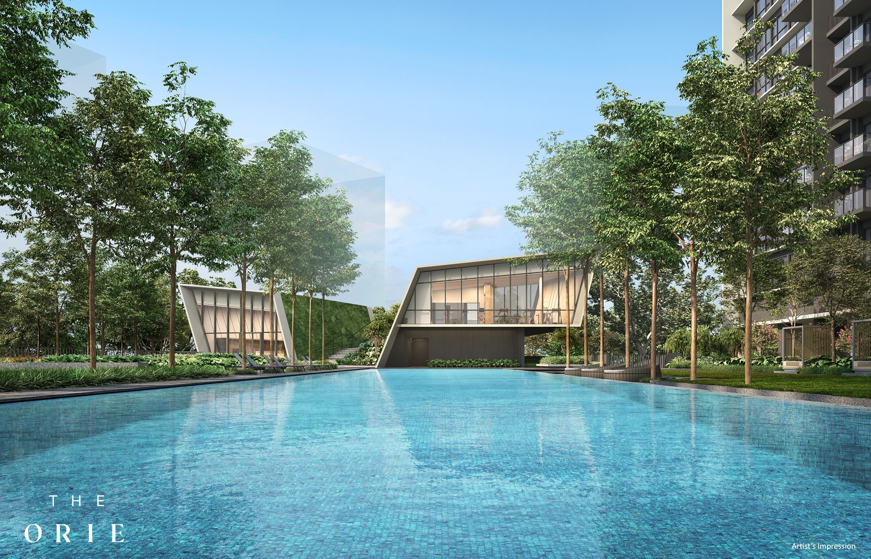About The Orie
The Orie redefines luxurious urban living with its prime location just a 5-minute walk to Braddell MRT Station, offering residents seamless connectivity to the heart of the city and beyond. Each residence at The Orie boasts expansive, thoughtfully crafted floor plans with premium finishes, accentuated by floor-to-ceiling windows that capture breathtaking views. Residents enjoy top-tier amenities, including a rooftop garden, infinity pool, and fitness center, all designed for relaxation and rejuvenation.
Register for The OrieVVIP Showflat Preview to be among the first to experience The Orie's sophisticated elegance. Explore The Orie floor plans and download the exclusive brochure to discover more about this unique residence. Inquiries for The Orie Price are welcome, with options to meet diverse lifestyle needs, making The Orie a perfect choice for those seeking luxury, convenience, and connectivity in one exceptional address. Call 61000160 to view The Orie showflat.
Project Information
Property Name
The Orie
Property Type
Condominium
Address
District
D12 - D12 Balestier / Toa Payoh
Tenure
99-year leasehold
TOP Date
31 May 2030
Total Units
777
Site Area
169,458 sqft
Developer
𝐃𝐞𝐯𝐞𝐥𝐨𝐩𝐞𝐝 𝐛𝐲 𝐂𝐃𝐋, 𝐅𝐫𝐚𝐬𝐞𝐫𝐬 𝐏𝐫𝐨𝐩𝐞𝐫𝐭𝐲 & 𝐒𝐞𝐤𝐢𝐬𝐮𝐢 𝐇𝐨𝐮𝐬𝐞
Architect
ADDP Architects
Unit Type
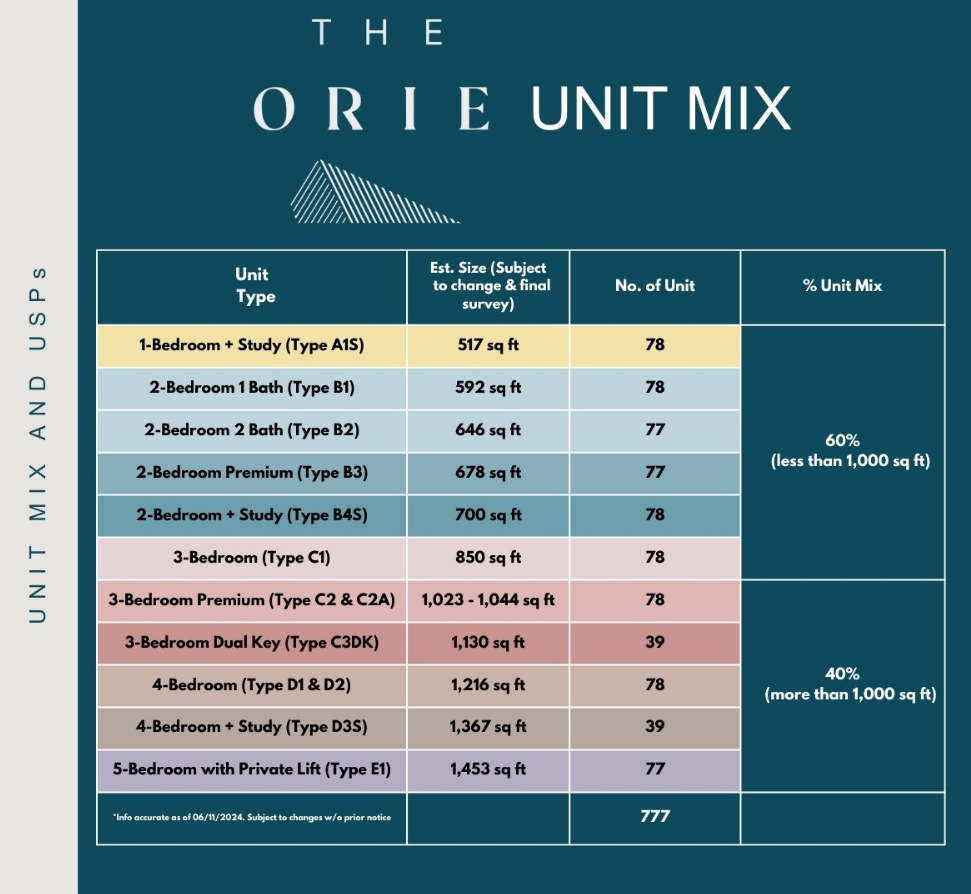
For Illustration Only
Prime Location of The Orie
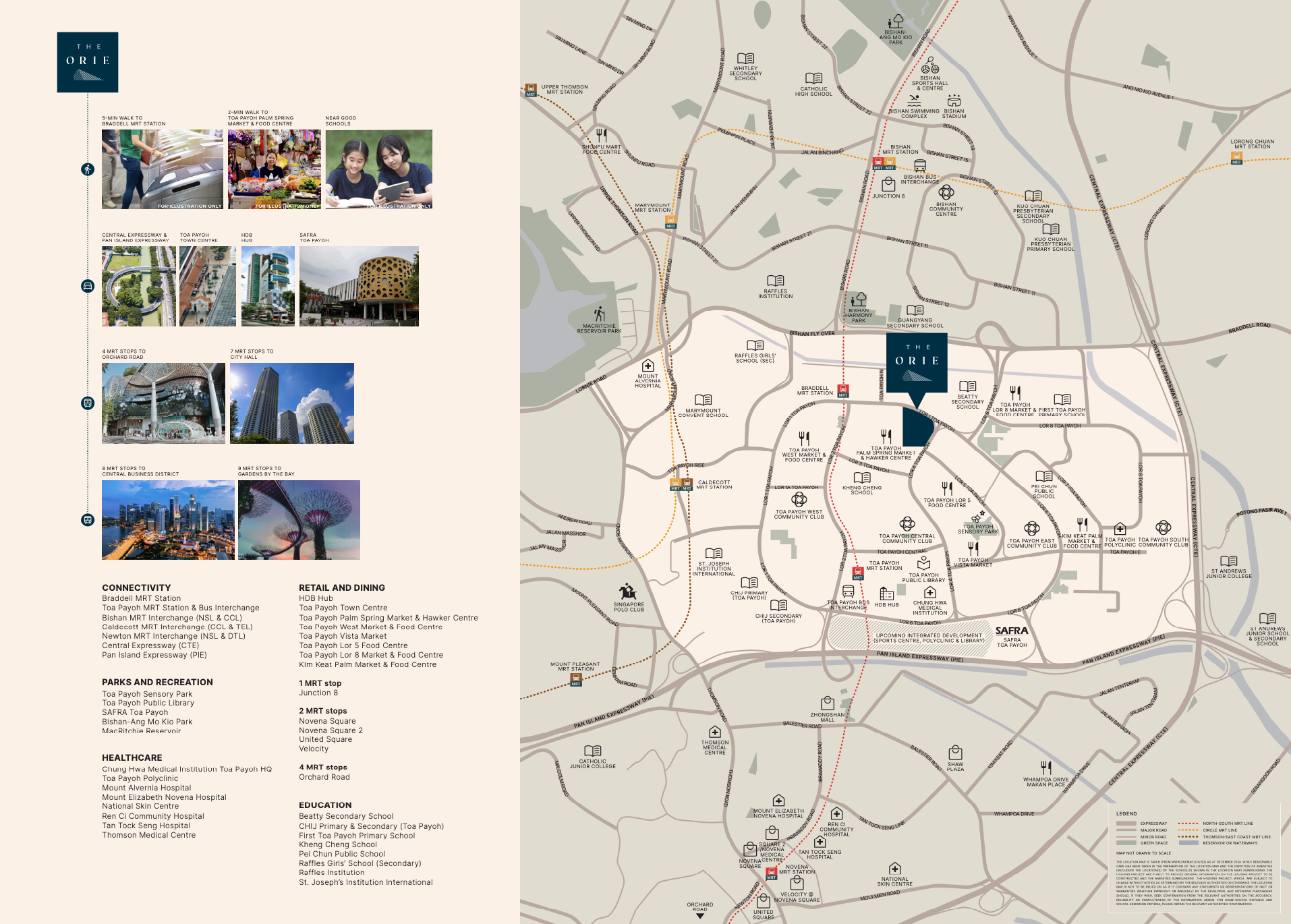
For Illustration Only
Nestled in a highly sought-after area, The Orie offers residents unparalleled convenience with Barddell MRT Station just a mere 5-minute walk away. This strategic location ensures seamless connectivity to the city's key destinations, making daily commutes and weekend adventures a breeze.
Beyond its proximity to the MRT, The Orie is surrounded by an array of amenities, including shopping malls, dining hotspots, and reputable schools, all within a short distance. With such an enviable address, The Orie combines the best of urban accessibility with a tranquil residential enclave, offering a lifestyle of ultimate convenience and comfort. Book an appointment to view The Orie Showflat today.
Jointly Developed By
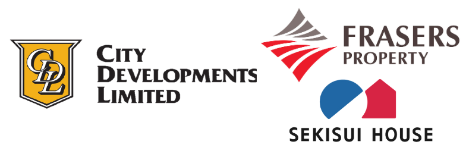
Register your interest
Register your interest below
Appointed Marketing Agency:
Huttons Asia Pte Ltd - License No.: L3008899K
Disclaimer: While reasonable care has been taken in preparing this website, neither the developer nor its appointed agents guarantee the accuracy of the information provided. To the fullest extent permitted by law, the information, statements, and representations on this website should not be considered factual representations, offers, or warranties (explicit or implied) by the developer or its agents. They are not intended to form any part of a contract for the sale of housing units. Please note that visual elements such as images and drawings are artists’ impressions and not factual depictions. The brand, color, and model of all materials, fittings, equipment, finishes, installations, and appliances are subject to the developer’s architect’s selection, market availability, and the developer’s sole discretion. All information on this website is accurate at the time of publication but may change as required by relevant authorities or the developer. The floor areas mentioned are approximate and subject to final survey.
